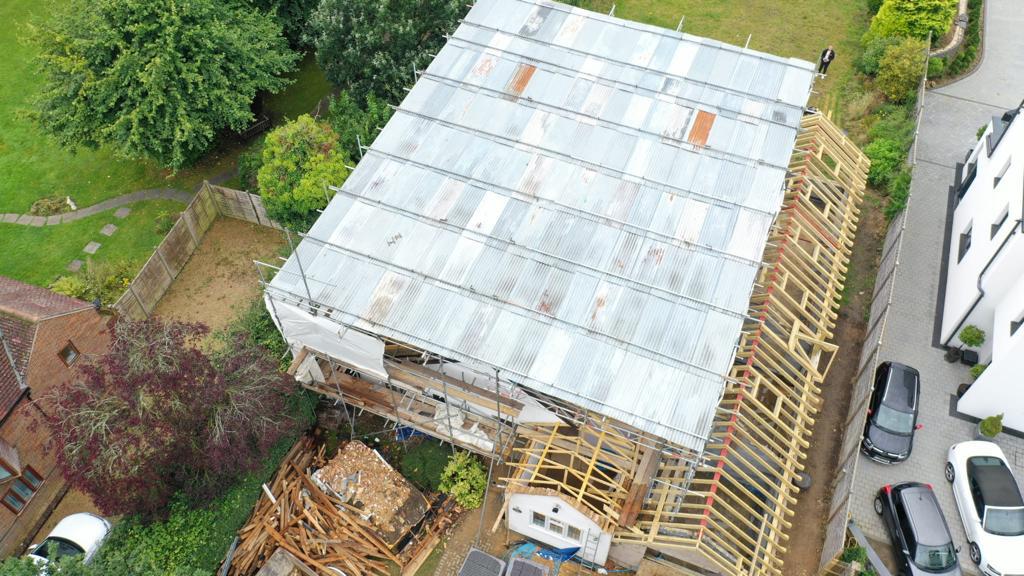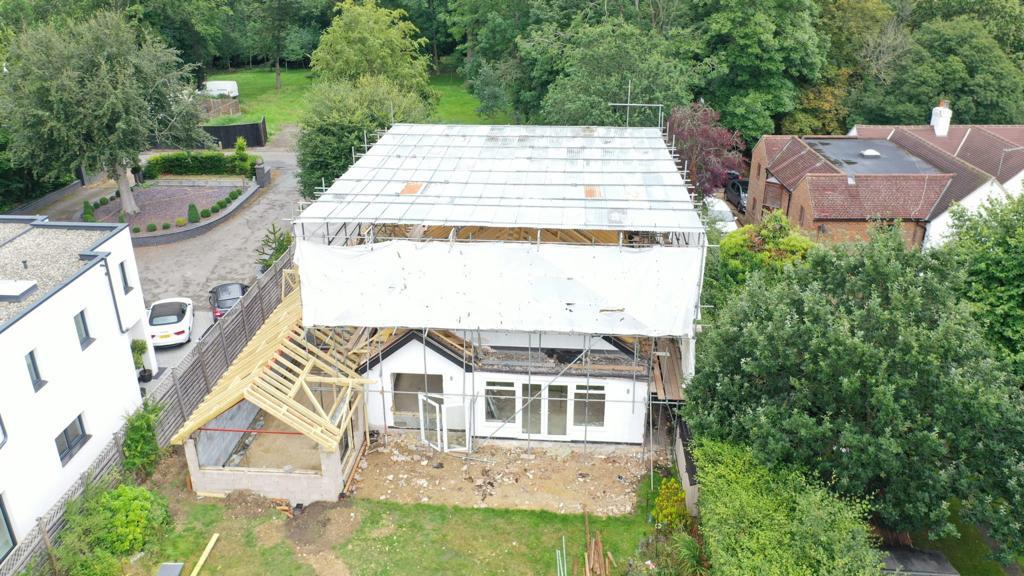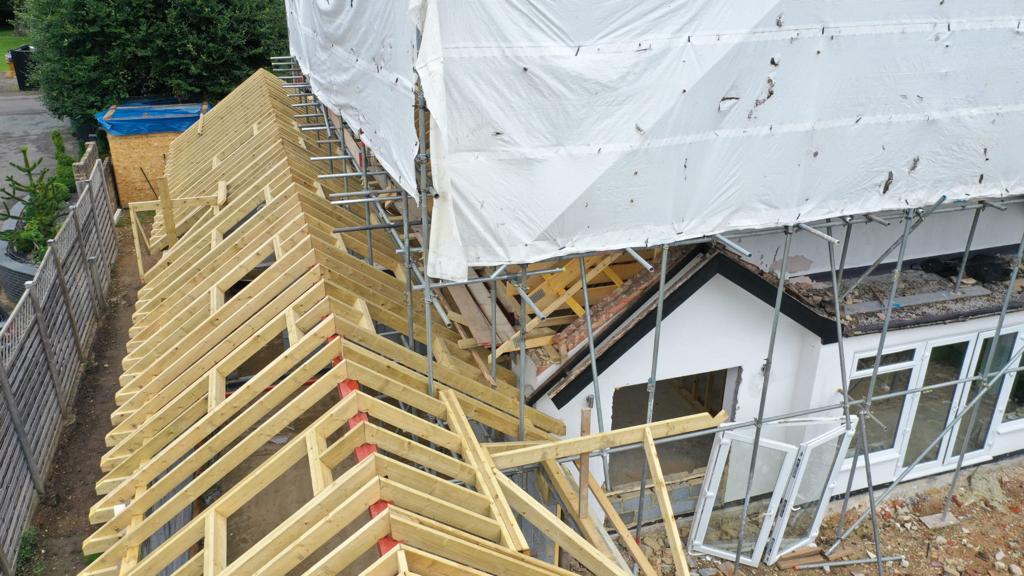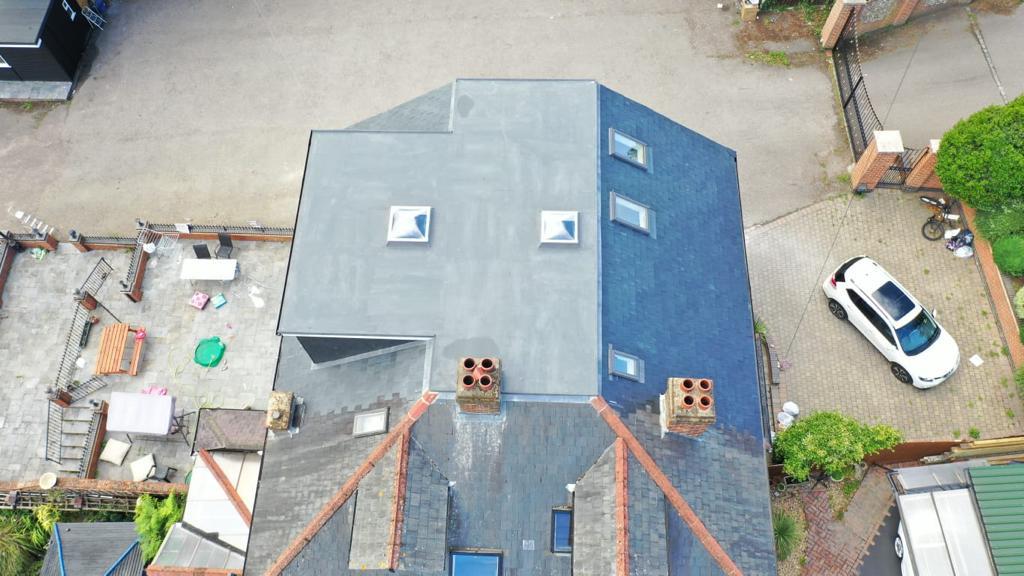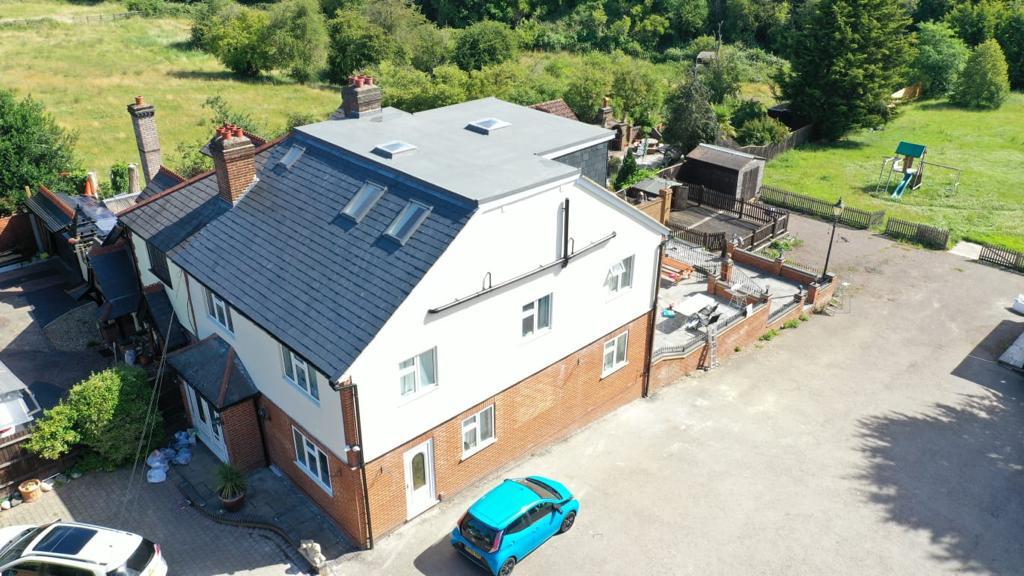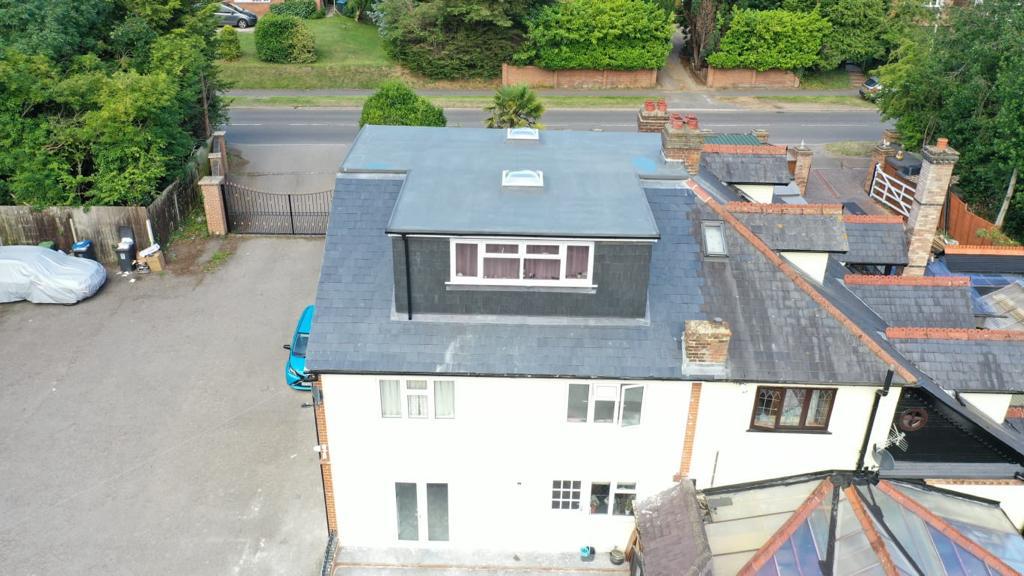
Loft conversion
If you’re looking to add more space to your home, then it makes sense to make better use of your existing space before starting to add more. With a little creativity and clever design, your loft could be transformed from a dark, empty void into a light, airy living space that will enhance your home. Fastway Construction offers a complete bespoke loft conversion service, if you are looking to quickly and easily create additional space.
If you are thinking of a loft or attic conversion to create a new usable space, this guide will help you determine if your loft is suitable, if you are allowed to convert it (loft conversion building regulations), what the different base options are, loft conversion costs & budgets and who you will need to do the work for you.
Whilst this guide will help you with initial appraisal steps, we would normally recommend seeking advice from an architect to take it to the next step of developing your ideas into a feasible set of drawings.
LOFT CONVERSION PLANS: CAN I CONVERT MY LOFT?
Although loft conversion regulations, (UK Building Regulations) have dropped the requirement for minimum headroom in a habitable room, for practical purposes the final headroom for attic conversions should not be less than 2.1m.
However, it’s not just a case of measuring from your existing loft floor up to the highest point. During conversion, the floor joists, (which are normally no more than 100mm deep), often need be increased to 150mm or more, and where headroom is limited, dormers will be required to allow movement around the room without having to stoop.
Next, have a look at the type of roof construction you have.
Many roofs have trussed rafters. These are prefabricated before delivery to site and have spiked-plate connectors like the one in the drawing. If you have this type of structure, your loft, unfortunately, won’t be suitable for conversion as the trusses are designed to very tight tolerances and the removal of any of the internal timbers will destroy the integrity of the whole truss, and therefore, the roof. It is not impossible to convert such roofs but it will cost much more to do so, and may make your conversion financially impractical. Speak to your architect if this applies to your roof so they can tell you which options you have and how much it would cost to convert the structure of the roof.
Aside from these factors, most other structural obstacles can be overcome.
COULD I ADD SPACE TO MY LOFT?
There are many types of loft conversion. Where possible, most people who do attic conversions add space either by joining together adjacent loft spaces to create one larger loft space, installing one or more dormer windows, (windows that stick out of your roof to increase head space) or creating a wide / full-width dormer, (meaning one whole side of your pitched roof is converted into a flat roof with windows all along the vertical face).
Please note, even if you decide only to opt for Velux-style windows, which don’t protrude from your roof at all, you may still need permission (e.g. if you live in a conservation area).
DO I NEED AN ARCHITECT FOR MY LOFT CONVERSION?
For all types of loft conversions, technically, you can do everything yourself from designing and drawing up the loft conversion plans to doing the building yourself, but the requirements are wide and can be complex, so you are highly advised to employ the services of an architect who can keep you in line with all of your obligations and safety considerations, not just provide creative ideas and flair.
Furthermore, you should ask your architect whether or not they can act on your behalf with any party wall disputes, because if there are any party walls involved, you might otherwise need a specialist surveyor, which will cost you extra money.



